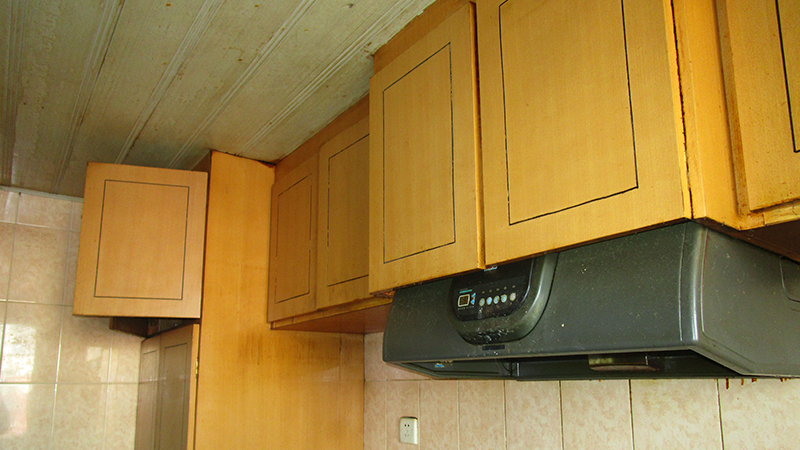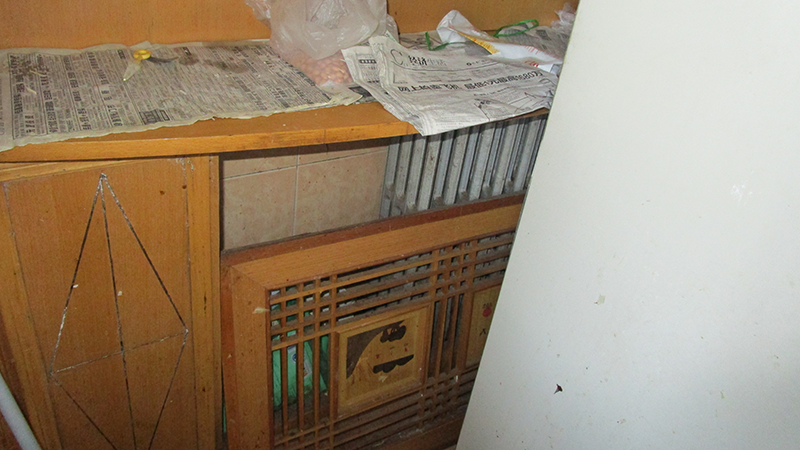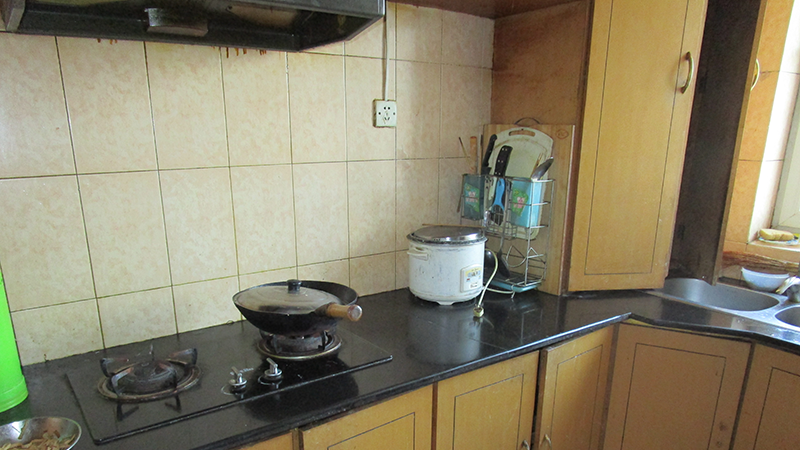For many projects the beginning comes from the realization that something isn’t working, something was missing, or something could be significantly better. That is true for the remodeling project Global Partners in Life took on for the special needs orphanage in China. We saw how more work space and storage were greatly needed, and the flow and layout of the kitchen just didn’t work well.
The leader of the special needs orphanage told us how she wanted a dishwasher to sterilize the dishes, because when one child got sick, they all got sick. She also wanted an oven to give the children a greater variety of food, and to stop frying everything they ate in a wok. Hopefully this would be a healthier option for the children.
 As you can see from the photographs, the counter space is very limited and broken up by the stove being almost in the middle. They have a large rice cooker which sat on the floor, because there was no space for it on the counter. With all of the frying that takes place daily for all of the children, you can imagine the condition the oven hood was in.
As you can see from the photographs, the counter space is very limited and broken up by the stove being almost in the middle. They have a large rice cooker which sat on the floor, because there was no space for it on the counter. With all of the frying that takes place daily for all of the children, you can imagine the condition the oven hood was in.
From this view you can get a good idea of how low the ceiling was and how small the cabinets were. Also, the closet pantry had a large, old, inefficient hot water heater in it, so there was no pantry for storing their food. Additionally you can see the dingy color of the ceiling, which may have been caused by using the wok all of the time in their food preparation.
 In this picture you can see that an old radiator was blocked by a rack for drying dishes, so the heat couldn’t make it out into the kitchen very well. There was, however, a small amount of counter space above the radiator which could be used. As you can tell, there was a need to improve the kitchen. I can’t imagine trying to cook for so many people is such cramped quarters. So, we had our work cut out for us, but at least we had a plan.
In this picture you can see that an old radiator was blocked by a rack for drying dishes, so the heat couldn’t make it out into the kitchen very well. There was, however, a small amount of counter space above the radiator which could be used. As you can tell, there was a need to improve the kitchen. I can’t imagine trying to cook for so many people is such cramped quarters. So, we had our work cut out for us, but at least we had a plan.

